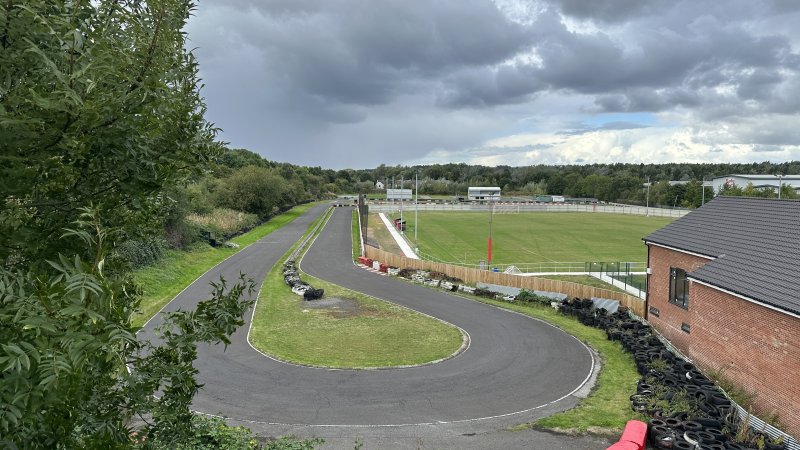A NEW car park which will provide almost 500 spaces for Barnsley town centre’s shoppers will be taller than previously planned, according to a report.
Barnsley Council is seeking a variation to a previously-approved plan to enable changes to the design of its new multi-storey car park, on Cheapside, and its access.
The changes, which will be discussed by the council’s planning board members on Tuesday, include a reduction in the amount of floor space the building will occupy, resulting in a height increase from six storeys to seven-and-a-half at its highest point.
Overall parking numbers would be similar to those already approved, with a slight reduction from 494 to 481 spaces.
A council report said: “This is the latest in a series of an increasing number of applications submitted relating to Barnsley town centre’s redevelopment plans.
“The development proposals remain unaltered except in the case of the multi-storey car park which is proposed to be reconfigured with regards to its shape and size.
“The primary reason for this is to move the development a sufficient distance away to protect a public sewer located in close proximity to this part of the development.
“The proposal would see the size of the car park reduced in terms of the amount of space that it occupies on the ground. Conversely the height of the car park would need to increase in storey height in order to accommodate a similar number of parking spaces.”
The town centre’s former multi-storey car park, which was closed last summer, was demolished last month to mark the start of phase two of the Glass Works scheme.
It cost £450,000 to blow up, paid for through grant funding to support the wider £180m town centre redevelopment.
Access to the new car park will be via a reconfigured and extended service road off Kendray Street, while the report revealed no objections have been lodged to the height increase as it is comparable with the adjacent Alhambra’s multi-storey car park.
“The other main change is the relocation of the access/exit,” the report added. “This would reduce the number of conflicts with traffic entering and exiting the Alhambra’s car park and so is supported by the council’s highways officers.
“The new service road is going to be constructed to the north-east, behind the new Glass Works buildings directly alongside the railway track.
“The scale of the development will be absorbed as it will replace buildings that were of similar scale to the previous ones that existed on parts of the site.”



























